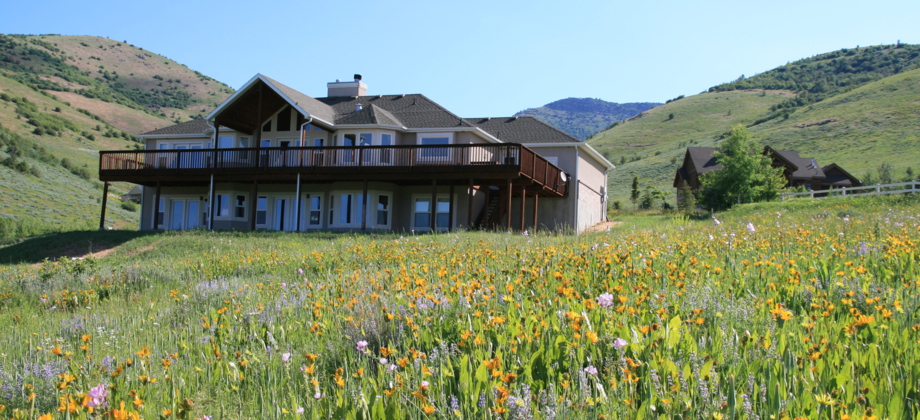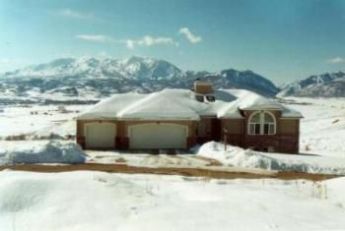
Welcome to our home!
We hope the links to more pictures of the house are helpful. Our home has almost 3000 square feet of fully furnished living space, with 6 bedrooms and 3 1/2 baths between two floors
The home has six bedrooms, with one King and two Queen bedrooms on the main floor and two more Queens and a two-twin bedroom
downstairs. The house has 3 1/2 bathrooms. A folding crib/bassinet is also available. The home features an open floor
plan connecting a great room with floor-to-ceiling stone fireplace, to the dining room and kitchen. A second fireplace with gas log is located in the downstairs family room.
For a tour of the home, please click on links to the left!
©copyright 2001-2017 pologrounds.com

